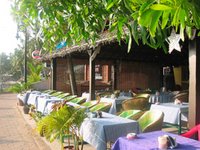 The shops that line the Bazaar in Kumily are private enterprises. Traders in the Spice market rent or lease a property along the main street. They construct a shelter as a shop, with bricks and cement mortar for walls and a concrete roof. In most of urban India, there are no architectural guidelines or principles that govern the streetscape of our changing times.
The shops that line the Bazaar in Kumily are private enterprises. Traders in the Spice market rent or lease a property along the main street. They construct a shelter as a shop, with bricks and cement mortar for walls and a concrete roof. In most of urban India, there are no architectural guidelines or principles that govern the streetscape of our changing times. In the towns that have still retained their medieval character, the space between the shelters on either side of the street relates to the height of the structures, to create some shaded and some sun-lit spaces for the people on the street. The streets of Jaisalmer in Rajasthan and the pols in Ahmedabad are good examples of streets with aesthetic and functional characteristics. The principles that were applied to architecture, to the built-form, generated a life on the street that reflected its architecture, with its hierarchy of open spaces and its responses to the sun and the wind.
 In search of the earlier built-forms of Kumily town, one finds one way into the “Bar” at the elite Spice Village hotel which one is told has old black and white photographs of Kumily and Thekkady (thekku, or teak trees). There are many framed photographs that cover its walls. They are pictures of the inhabitants of the wildlife sanctuary, family portraits from Kumily households of the 50’s and 60’s. There are no pictures of streets and houses. One learns that there was no “main street” until a few decades ago. Was this tourist town only forest and the lake till recent times?
In search of the earlier built-forms of Kumily town, one finds one way into the “Bar” at the elite Spice Village hotel which one is told has old black and white photographs of Kumily and Thekkady (thekku, or teak trees). There are many framed photographs that cover its walls. They are pictures of the inhabitants of the wildlife sanctuary, family portraits from Kumily households of the 50’s and 60’s. There are no pictures of streets and houses. One learns that there was no “main street” until a few decades ago. Was this tourist town only forest and the lake till recent times?
 Today, the Spice bazaar is dominated by a wide vehicular road, between two rows of shops on either side. This is the road that leads to the Bus stand at one end. Could the Spice bazaar be re-planned as a pedestrianised marketplace and detailed architecturally using stone walls and tiled roofs or brick walls with stabilised mud plaster and grass roof? Can the architecture for Spice Tourism develop its own contemporary vernacular vocabulary?
Today, the Spice bazaar is dominated by a wide vehicular road, between two rows of shops on either side. This is the road that leads to the Bus stand at one end. Could the Spice bazaar be re-planned as a pedestrianised marketplace and detailed architecturally using stone walls and tiled roofs or brick walls with stabilised mud plaster and grass roof? Can the architecture for Spice Tourism develop its own contemporary vernacular vocabulary?
 In the old days, at Kumily, it was heaps of cardamom and pepper that you passed by as you walked the main street. Today, strings of spice packets make the displays in shops. The spices are the same, the packaging is new.
In the old days, at Kumily, it was heaps of cardamom and pepper that you passed by as you walked the main street. Today, strings of spice packets make the displays in shops. The spices are the same, the packaging is new.  In the informal sector in the towns and cities in
In the informal sector in the towns and cities in  It’s the quantum of brass or quantum of steel that must fill the display to catch the eye. It is afterwards the nature of the arrangement. So it is with spice vendors. The shop windows are first filled with spices and more spices. They create their own pattern. Glass and plastic are used extensively in urban shopfronts, their transparency making the showcasing of spices and other goods, more attractive. The spices are either in glass jars, in small glass containers or behind a glass front or panel of glass. Often, spices are in small plastic packets that hold in one string, more than ten packets, each with its names written, so that foreign tourists can take these back as “spices from
It’s the quantum of brass or quantum of steel that must fill the display to catch the eye. It is afterwards the nature of the arrangement. So it is with spice vendors. The shop windows are first filled with spices and more spices. They create their own pattern. Glass and plastic are used extensively in urban shopfronts, their transparency making the showcasing of spices and other goods, more attractive. The spices are either in glass jars, in small glass containers or behind a glass front or panel of glass. Often, spices are in small plastic packets that hold in one string, more than ten packets, each with its names written, so that foreign tourists can take these back as “spices from 



























